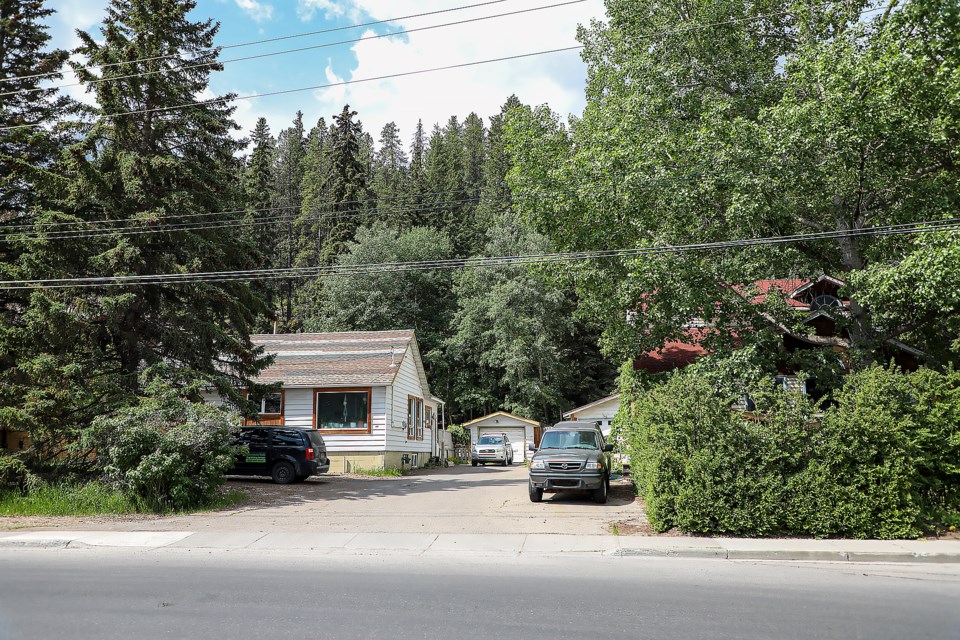CANMORE – An increase in density for two parcels of land on Three Sisters Drive that could lead to 12 residential units – including two potential affordable housing units – was approved by Canmore council, but highlighted the possible need for a comprehensive planning process for infill development.
Town council unanimously supported at its June meeting the zone change that would allow for greater density in the area of Hospital Hill, which led to further discussion by council on the potential of adding a more comprehensive planning process for infill housing such as the 231 and 233 Three Sisters Drive application.
As part of its housing action plan, Canmore council directed Town staff to look at options for a comprehensive planning process for infill housing not part of an area redevelopment plan (ARP) or area structure plan (ASP).
“I think this is another example of something that’s been presented by administration I understand and agree with and what’s been presented by the applicant I understand and agree with,” said Coun. Tanya Foubert. “It’s tough because from a process and principled planning perspective, this isn’t the way we like to see something get a higher zoning.
“One of the things raised is it puts the cart before the horse, but only if we plan to let the horse out of the barn. If we have no intention of doing comprehensive planning for missing middle or infill density as part of our strategy then I might not be in support, but I believe it’s a direction we need to head in as a community.”
A comprehensive planning process would identify opportunities for density with infill applications.
The City of Calgary made a similar change, with the creation of a new zoning district for infill proposals not part of a local area plan and within certain distances from transit, a main street or an activity centre.
“I really appreciate the creativity you brought to the table. I do sincerely hope there’s something to be done with CCH (Canmore Community Housing),” said Coun. Wade Graham, adding he’s not a fan of spot zoning but likes the idea of comprehensive planning.
A proposed motion of postponement until October by Coun. Jeff Mah to allow for time to negotiate between the property owners and CCH was ruled out of order since the Town couldn’t ask the owners for such a task. Mah noted he “really liked a lot of things” with the project and the “proponents are the next generation of Canmore.”
He added the “proponents are bringing a creative innovative idea and I really hope you guys pull it off. I think there’s some interesting innovations and locals trying to do something for locals.”
The application had been brought forward by four siblings who grew up in the community.
Tara McConnery, one of the four siblings, emphasized the project will ultimately help add to the variety of community housing.
“We would like to build something with working locals in mind, something we would want to buy. … We believe the slight increase in density we’re asking for by rezoning from R2 to R2A will increase the diversity of our town by having a variety of smaller units to choose from,” she said.
Town staff recommended council reject the plan and said that while the applicant envisioned 12 residential units, it hadn’t been proposed when the application was going through the planning process. Town staff also stated the two units proposed for affordable housing with CCH had not been discussed.
A staff report noted the possibility of achieving 12 units was “unknown at this time.”
Town staff also emphasized their belief that achieving bonus density was better served through ASPs and ARPs rather than individual applications.
“Though the MDP supports a variety of housing options and increased density, it emphasizes the need for appropriate tools such as area redevelopment plans to create comprehensively planned areas and sustain from ad hoc planning that could lead to unintended consequences,” said Anika Drost, a development planner with the Town.
Any variances, according to the staff report, would have to be approved by Town staff but not be able to take place until a development permit is submitted.
However, the staff report stated since the area is an R2A district and doesn’t have maximums “there is nothing for the Town to bonus”.
The staff report noted, according to the land use bylaw, a “specific design for the buildings would have already been established and agreed upon by the Town, the developer and CCH that would attempt to accommodate the necessary variances associated with the infill development.”
The report also emphasized the decision by council wasn’t for unit counts, but rezoning the lands from R2 to R2A.
There were 12 letters received, including one from CCH in support of the plan and its potential to add to its housing inventory.
“It’s rare for a small developer to show interest in providing affordable housing as part of their development and so we welcome this opportunity as a model that could potentially be emulated elsewhere,” a letter from CCH stated in support of the proposal.




