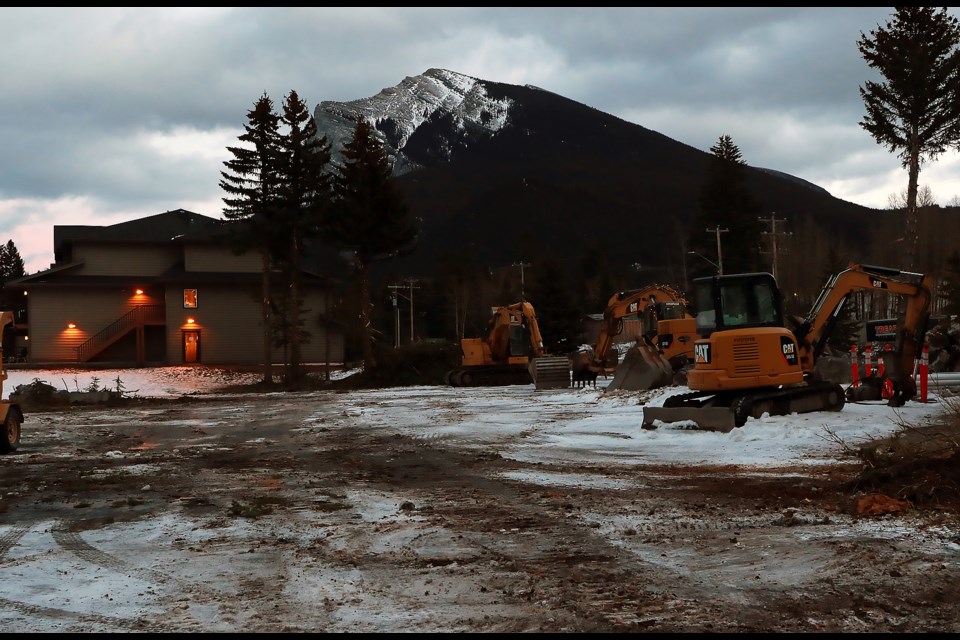DEAD MAN'S FLATS – A new 107-unit visitor accommodation development with two retail spaces was approved for Dead Man’s Flats.
The Municipal District of Bighorn’s Municipal Planning Commission gave the go-ahead Feb. 16 for the project, which will be constructed at the corner of 2nd Avenue and 2nd Street in the hamlet.
The building, which will be known as Sparrowhawk Lodge, will feature a roughly even split of one-, two- and three-bedroom units.
The site, however, will have 150 parking spots in below and aboveground options. Under the land use bylaw, the site needed at least 115 parking spots.
“If you’re in a three-bedroom unit, you may be two families and travelling there in separate vehicles. We want to make sure we can accommodate that parking on-site,” said Chris Sparrow, the principal for MTA Urban Design Architecture Interior Design Inc.
The project was designed by Canmore-based Distinctive Homes and the units will be owned, which in turn will be rented out. The development will have amenities such as a fitness room, pool, hot tub and communal fire pits.
Since it is a visitor accommodation, under the MD’s land use bylaw, a person would be unable to stay in the building for more than 75 days per year.
One part of the 61 conditions approved by the commission will see guest information maintained in a registry that will be audited quarterly for a minimum of two years. The move is an effort to ensure compliance with the land use bylaw by guests by both the condominium board and the MD.
Earlier in the commission’s meeting, a similar condition was approved for Copperstone Resort. The property was rezoned from a resort accommodation to a visitor accommodation given that the full lobby that is open 24 hours a day, seven days a week is being transformed into a partial lobby.
James Fisher, Distinctive Homes general manager of construction, agreed having the same policies and requirements for similar units is in the best interest of the municipality.
“In fairness, these buildings from the point of view of the MD, it’s probably best you operate on very similar parameters to one another,” he said.
Peka Professional Property Management, which is the largest property manager in the Bow Valley, will handle the site.
The plans also received a 10 per cent height variance on parts of the roof, while the existing buildings on the property received a building permit to demolish structures.
Under the MD’s municipal development plan, future commercial development is meant to be based around tourism, recreationalists and local residents. The Dead Man’s Flats area redevelopment plan, which was adopted in 2013, also places an emphasis on pedestrians in the hamlet.
Alberta Transportation has long had the option of a possible future realignment of the intersection from the Trans-Canada Highway to redirect traffic to 2nd Avenue. However, there are no immediate plans to do so and no budget has been set aside by the province.




