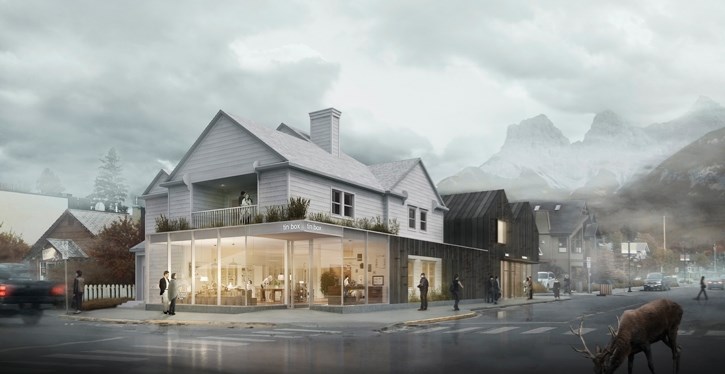Canmore’s planning commission has asked to see three design changes to a proposed renovation and addition on a downtown building that occupies a very prominent spot on Main Street.
Earlier this year, Tin Box owner Sean Meggs purchased 635 Main Street at the corner of Marra’s Way and Eighth Street, which is currently occupied by The World of Burgers restaurant.
Meggs said the property suffers from being poorly designed, but he wanted to keep aspects of the classic mountain architecture the building displays.
He proposed a more modern mountain contemporary design renovation and addition by Calgary architect Dustin Couzens with MoDA.
Commission members Ian Schofield, Ed Russell and Christoph Braier tabled the development permit application to modify the design and in particular change aspects of the glazing, make the concrete base below the windows more distinctive, and change the rear façade design.
Couzens presented the design to the planning commission last week and explained that the departure from Canmore’s urban design guidelines when it comes to the glazing and the concrete base is to have a more contemporary retail design that invites people inside.
Couzens and Meggs argued for the contemporary interpretation that embraces the Rocky Mountain vernacular of design in Canmore by keeping elements of the current building and adding to it.
That contemporary look includes big open windows and a smaller base of architectural finished concrete.
“We felt by increasing the base it really took away from this corner, but also took away from the ability to look into the store,” Couzens said. “We are hoping it entices passersby and really facilitates that retail experience down Main Street and perhaps even down Sixth Avenue.”
Meggs said one of the reasons the location has seen a lot of turnover in businesses operating there is that the space is dark. He said the contemporary design brings it out into the streetscape and invites people inside.
“The problem with the corner now is it doesn’t beckon you in; it is dark and it has struggled for years because of that,” he said.
Development planner Kate van Fraassen and planning intern Nathan Grivell went over the application in relation to the municipality’s planning documents and the variances being requested.
“The proposed design is a contemporary interpretation of the community’s architectural design standards in the Land Use Bylaw,” van Fraassen said. “The general design approach’s intent is a traditional mountain style of the existing building with a contemporary addition.”
The addition to the building would provide two more retail locations along Sixth Avenue where there is currently a patio area and garage.
The addition would bring the building more into conformance with the bylaw when it comes to setbacks – as the current building falls short at the front built-to line. Meggs requested a variance to that requirement, along with a reduction in the amount of parking calculated for the additional two retail locations.
It was the variances requested to building base materials and storefront glazing that sparked the most concern and questions. While Canmore’s design guidelines call for a base to the building and windows above to be broken up. Canmore’s guidelines require that glazing not exceed 1.5 metres in width or two metres in height unless it is divided up to create the illusion of multi-paned windows.
“The requirements prohibit floor to ceiling glazing without a strong base treatment,” Grivell said. “Although it lacks a strong base, it could be considered a contemporary interpretation of our design guidelines.
“However, the windows as proposed do compliment the contemporary design and overall appearance of the building and really serve as a key feature.”
One of the changes being proposed would alter the residential zoning of the two-bedroom apartment upstairs in the current building to employee housing – a stated benefit to the community that would require a restrictive covenant be placed on title.
“This design for sure is a clear variance from the urban architectural standards, but what we have is an application with a strong community benefit,” van Fraassen said.




