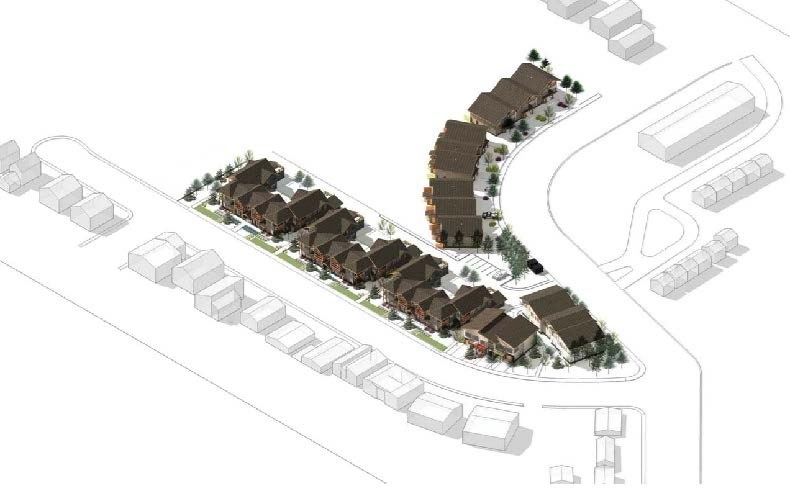Canmore’s outgoing council of elected officials has approved a 49-unit perpetually affordable housing project for development by a local builder.
But it wasn’t a unanimous decision, and it wasn’t one without controversy in the community, as the location of the project has been the source of heated debate.
The old daycare lands, or Larch Park as some in the community call it, is located at 17th Street and 11th Avenue in Canmore and the site selected for development is less than a hectare, and represents half the overall site.
Councillors and Mayor John Borrowman expressed excitement for the 49 families that would be able to purchase their own home through Canmore Community Housing Corporation’s perpetually affordable housing ownership program.
Councillor Sean Krausert said he is proud to support the project and take action as a council to address the number one priority in the community – a lack of affordable housing.
“This is a wonderful thing to finally be moving forward with,” he said.
The lone voice of dissent, Coun. Ed Russell, who has also declared his intention to run for mayor in the upcoming municipal election, acknowledged the design by Marshall Tittemore Architects for Canmore-based builder Distinctive Homes was a “good looking project.”
However, Russell voted against approving the development permit for the same reason he voted against rezoning the property from municipal reserve to a direct control district meant for affordable housing – because of the loss of native vegetation and impact on neighbouring residents.
“I am sad it is taking out trees and I am sad for the neighbourhood, they are going to have to live with it,” he said. “I guess it is going ahead regardless.”
While the daycare and preschool were located on the site until several years ago, its relocation led council to have a discussion around using the property to develop affordable housing. It was not the first time the land was discussed for future community use through providing housing, and some felt the development removed important recreational space from the community.
The development permit in front of council this week included two variances that needed to be approved. They include a roof height variance and a parking variance.
Supervisor of development and planning Lee Prevost went through the permit and the variances for the 49-unit townhouse and stacked townhouse development.
The permitted roof height for the district is 8.5 metres, and a variance for 0.8 metres – or 9.4 per cent – was requested for an eight per cent portion of the roof structure for three of the buildings proposed.
As well, the parking variance asked for a relaxation of five parking stalls to allow an additional PAH unit to be built on the site.
The development has three clusters of homes – all in townhouse format. The Juniper homes include 17 three-bedroom units, the Willow homes eight three-bedroom units and Larch has 24 units mixed evenly between two- and three-bedroom units. All units are two storeys in height, and a laneway is included behind homes that face 17th Street.
“We believe this proposal brings much needed perpetually affordable housing to Canmore and uses an architectural style that is respectful to the surroundings,” said Provost.
Borrowman said they were acceptable variances and pointed to the need of the community and society overall to reconsider the priority placed on the private automobile into the future.
“I think in planning for the future we as the Town of Canmore and other municipalities have to place less of a critical importance on parking requirements that generally reflect thinking of the last several decades,” he said.
“We have planned the community around the private automobile for decades and I think in the near future that is going to be far less of a factor in living.”




