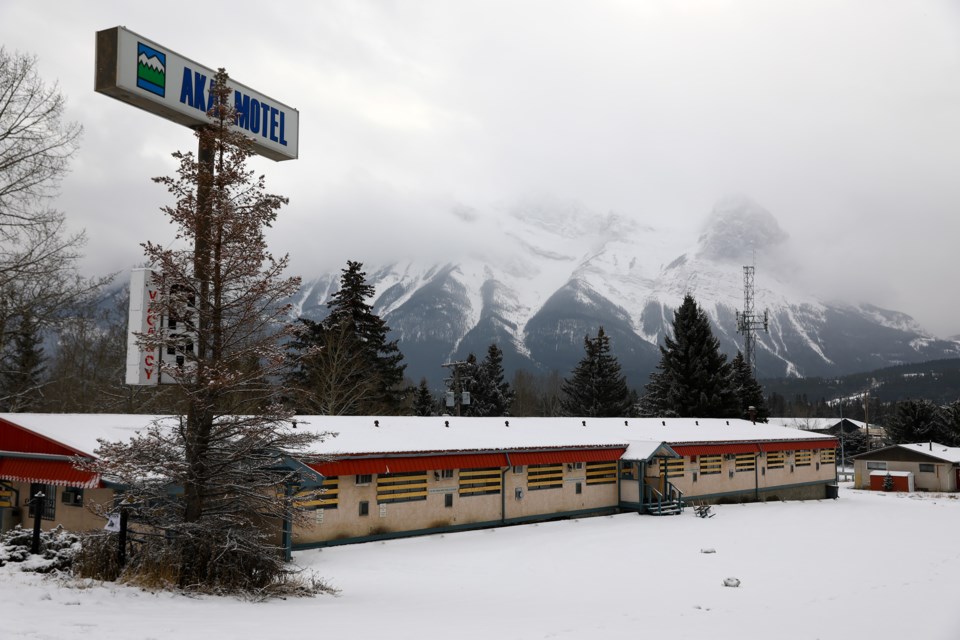CANMORE – A 46-unit visitor accommodation development will soon be added to Bow Valley Trail.
The Canmore Planning Commission (CPC) approved the application after giving the OK for a minor variance for the project.
“I do think this is a development that fits the zoning, fits the location and is a step up from the existing structures that exist on that property now,” said CPC chair Jeff Roberts.
The accommodation will have two buildings – one apartment and one row-townhouse – and feature micro-suites, apartment style units and townhouse style units that also come with garages. There will be a total of 18 parkade stalls, 20 surface stalls and eight garage units.
The apartment will have a mixture of one-, two- and three-bedroom units, while the townhouse is four-bedroom units with a single car garage and driveway.
Board member Florian Jungen noted it was “a straightforward application,” but that parking was concern, especially with potential overflow in the area.
“It’s still hard for me to imagine there aren’t going to be times when we don’t have multiple cars per unit,” he said. “I think there needs to be some type of consideration of what will happen when all those units are full and there’s overflow.
"There’s been so many visitor accommodation units come through planning commission in the last year, but I’m confident more than 100. I think there needs to be consideration for what happens with parking when there’s four-bedroom units and only one parking provided.”
Lauren Miller, the Town’s manager of planning and development, noted that concern has continuously been brought up at CPC meetings. She said the CPC can ask the applicant on its rationale for parking to better understand the plan.
“The applicant knows their business. They have a sense of that business model, operational approach they would like to use and that is outside of the jurisdiction of the CPC,” she said. “However, when it comes to parking, if the applicant felt that there was a need for more parking they could propose to have more stalls and request the variance to our maximum parking requirements. That has not occurred in this application.”
Tanner Allred, an architect from the Calgary-based Systemic Architecture and the applicant on behalf of the owner, said the design actually has more parking than the bylaw considers.
“It’s worthy to note for each of the four-bedroom units they each have a garage assigned to them, but also a driveway which would create a tandem parking for each of those units. Each one of those would have two parking stalls. Technically they only count as one as how the bylaw recognizes them, but in reality we’re eight parking stalls over the requirement.”
When constructed, the property will also have a public pathway at the front of the site along Mountain Avenue.
“This is a significant improvement in an area lacking active transportation options, and will contribute to creating a viable pedestrian (and cyclist) network as future development occurs,” the report to CPC stated.
The application asked for a lone variance to have the building closer to the sidewalk than the Bow Valley Trail area redevelopment plan (ARP) would otherwise allow.
Under the land use bylaw, the minimum front yard setback is meant to be three metres, while the Bow Valley Trail ARP aims to have buildings “closer to the street to make the area feel more like a street and less like a highway.”
Alaric Fish, the Town of Canmore development planner working on the application, said the intent is to change the design of Bow Valley Trail from it “historical (being a ) secondary highway to a more urban human scaled environment.”
The two buildings being proposed are more than six metres from the street, but the report emphasized that the building being close to the street is less critical in the proposed area. It also highlighted having ground level visitor accommodation isn’t desirable and the new pathway will aid pedestrians in the area.
The Bow Valley Trail ARP is meant to be the core of visitor accommodation in Canmore, with much of hotels and tourist accommodation along the busy stretch of road.
The report noted the prior use of the land was also for visitor accommodation – the now unused Akai Motel – but at a lower density.
The recommendation from staff noted the application aligns with the Municipal Development Plan and the land use bylaw.
The two buildings are located on 0.37 hectares of land along Mountain Avenue, adjacent to the Trans-Canada Highway.
The owner is Van Forest Group Ltd., which is acting on behalf of Goldland Development Corp. in Richmond, B.C.
In a June letter from Allred to the Town, it stated the project would be called Mountain Avenue Goldland.
The approval came with 10 standard conditions and a further 15 specific conditions.




