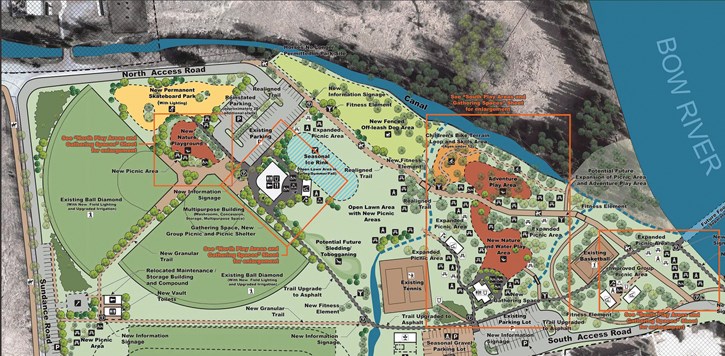BANFF – A $1.6 million multi-purpose pavilion for the recreation grounds has been approved by Banff’s Municipal Planning Commission.
While the decision was unanimous, it was not without serious concerns raised by some commissioners about potential damage to the building given the recreation grounds lie within a flood plain next to the Bow River.
Commissioners Leslie Taylor, Stavros Karlos and Hugh Pettigrew voiced concerns about flooding, which ironically in large part led to the demolition of the former Frank Lloyd Wright pavilion at the rec grounds in the 1930s.
“I would be most reluctant to see this go through the MPC with no reference to the likelihood of flooding in this area,” said MPC Commissioner Taylor.
“It would be prudent for those building this building to ensure that materials in the bottom couple of feet of the building are such that they can stand in water for a week or so, then be cleaned up and be OK.”
Commissioner Karlos shared those concerns.
“We want to make sure that there’s ample consideration given to that …for flooding at the rec grounds in future,” he said.
Pierre-Hugues Gagnon, project manager and engineering coordinator for the Town of Banff, said the one in 100-year flood event was redefined after the 2013 floods, which was used to determine the elevation of the proposed multi-purpose building.
“In addition to that, as part of the 2013 floods, we did discover that there was an island, a dry patch, in the rec grounds exactly where the building is going,” he said.
“We are taking that elevation and raising it about 200mm or eight inches above that dry level to mitigate the flood levels.”
Gagnon said there was talk of raising it higher, but that was ruled out in the end.
“We wanted to try to strike a balance between aesthetics and having the building feel like it’s built on top of a berm…,” he said.
“Right now the plan is to raise it 200mm above the current grade to act as a flood prevention measure.”
From an emergency management perspective, planners say the Town of Banff has done a number of things differently in terms of response since the 2013 floods.
“We used to build the Bow Avenue dam every year and try to hold back Mother Earth,” said Darren Enns, the Town of Banff’s director of planning and development. “Then we had a flood and we found we didn’t need to do that.”
Enns said the Town of Banff invested in temporary inflatable dams, called tiger dams, which can be directed around trouble areas.
“In our minds, the solution to flood mitigation is to try to avoid building in a flood plain when you can – No. 1,” he said. “No. 2, when you do, make sure you’ve got a plan on how to protect that asset when, and not if, but when the next flood occurs.”
In the end, MPC decided against making any recommendations on flood mitigations, seemingly satisfied with administration’s explanations.
“I looked at the 2013 flood photos and you can see sections of the ball diamonds and field that are above water,” said Commissioner Karlos in reference to the location of the new multi-purpose pavilion.
The multi-purpose pavilion is part of the recreation grounds redevelopment plan, which was adopted by council in 2015.
The redevelopment project, which complies with the land use bylaw development regulations and Banff design guidelines, includes many projects such as a skating rink, toboggan hill and an off-leash dog park.
The pavilion will be built southwest of the new dog park and is in the location of the former third baseball diamond.
The building will offer indoor and outdoor gathering areas, washrooms, showers and a kitchenette for special events, user groups and the general public.
“The bulk of the space is a gathering area, so a community hall that’s going to have multiple users,” said Dave Michaels, the manager of development services for the Town of Banff.
The pavilion will also comply with the Town of Banff’s new municipal sustainable building policy and is designed to get certification under Passive House Canada’s Low Energy Building Standard.
“This is going to be one of the Town’s most energy efficient buildings to date,” said Michaels.
With construction of this multi-purpose pavilion by the Town of Banff, it seems likely that the third party initiative to build a replica of distinguished architect Frank Lloyd Wright’s Banff Pavilion is off the table.
Designed in 1911 at the request of the federal government in the rustic Prairie School style, construction began in 1913 and finished the following year. The building was demolished in the late 1930s after suffering severe flood damage.
It was one of only two Wright buildings in Canada. The other is a private cottage in Ontario that still stands.
Michael Miner, an American documentary filmmaker, was behind the plan to replicate the pavilion. “They approached council and I believe it went no further,” said Michaels.
There was internal discussion on incorporating the look of the former Frank Lloyd Wright pavilion into the design of the new multi-purpose building, but Michaels said a decision was made against that in the end.
He said the prairie style architecture, however, was a large influence on the design of the new building and is reflected in the other buildings at the recreation grounds.
“The Request for Proposal specifically talked about the prairie style architecture, which is the style of that Frank Lloyd Wright building, but there’s not much integrity in trying to replicate buildings or to pick up on style,” he said. “We took a broader approach of the prairie style that would be more suitable in the rec grounds, rather than trying to recreate or copy such an iconic piece of architecture.”
The Town of Banff’s multi-purpose pavilion to be built this year comes with a price tag of $1.6 million for construction and $600,000 for servicing.




