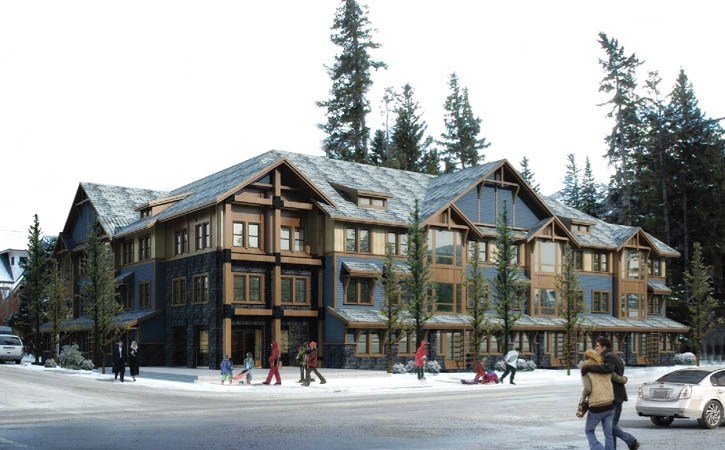Banff’s need for more affordable housing units could be on the turnaround after the Municipal Planning Commission (MPC) approved a development permit application for a new 38-unit apartment building in the downtown core.
At a meeting Wednesday (March 13) morning, members of the Town’s Municipal Planning Commission (MPC) unanimously approved the application after hearing a presentation from Town planner Keith Batstone.
According to the agenda package provided to the MPC, the proposal is consistent in form and context with the present mix of land uses and housing densities in the immediate neighbourhood.
The development, which is being proposed by Calgary-based Birchwood Properties, involves the creation of a three-storey apartment building that would include 15 one-bedroom and 23 two-bedroom units located at 344-348 Banff Avenue.
Since the land in question is currently undeveloped, no demolition of existing structures would be required on the three lots where the building is being proposed, however, Batstone noted some mature trees will need to be removed.
Birchwood President & CEO Jeff Cheverie was present at the meeting and reassured the committee the development is being constructed with the intention of establishing long-term rental units.
“We’re not putting a condominium plan on this,” Cheverie said. “It’s being built as a rental.”
The proposal indicates each unit will contain a living room and full kitchen with ground level apartments having access to a private amenity area. All other units will share communal amenity spaces in the rear yard of the property.
Tenants of the property would also have access to common laundry facilities within the building.
Although exact details concerning the cost of the proposed units was not available, Cheverie suggested the rental rate for the one and two bedroom units would be $1,000 and $1,300, respectively.
Several committee members raised questions about the parking arrangement of the proposal after it was revealed 27 parking stalls, roughly 70 per of the number of units, would be created through underground parking.
In a report provided by NORR Architect Planners, that number was calculated after taking into account a number of potential tenants without vehicles and the building’s proximity to services, entertainment and public transport.
The building will provide significant storage space for tenant bicycles and recreation equipment in the underground parkade as well, the report noted.
Before the MPC voted on the proposal, Batstone pointed out three minor variances would need to be made to existing bylaws regarding the building’s height, shared outdoor amenity area and parking.
The height variance requires the building to exceed the maximum height of 11.5 metres by approximately 106 mm, which the Town’s planning and development team considered appropriate as the site slope and desire to provide site access from Moose Street satisfies the granting of a variance.
Speaking to the proposal, committee member Grant Canning described the building as a “wonderful project for the community.
“I’m more than happy to move the recommendation,” he said. “A project of this nature is very important to the community.”
Fellow committee member Brian Standish also praised the proposed development, as well as the fact there will be more options for those looking to rent within the mountain town.
“I’m delighted this land is being developed,” he said. “It’s a step in the right direction. I’m impressed it’s targeting rental accommodation.”
At this stage the development will be advertised over the next four weeks to ensure neighbouring accommodation units are aware of the proposal. Shovels are expected to hit the ground in June with construction taking approximately 18 months.




