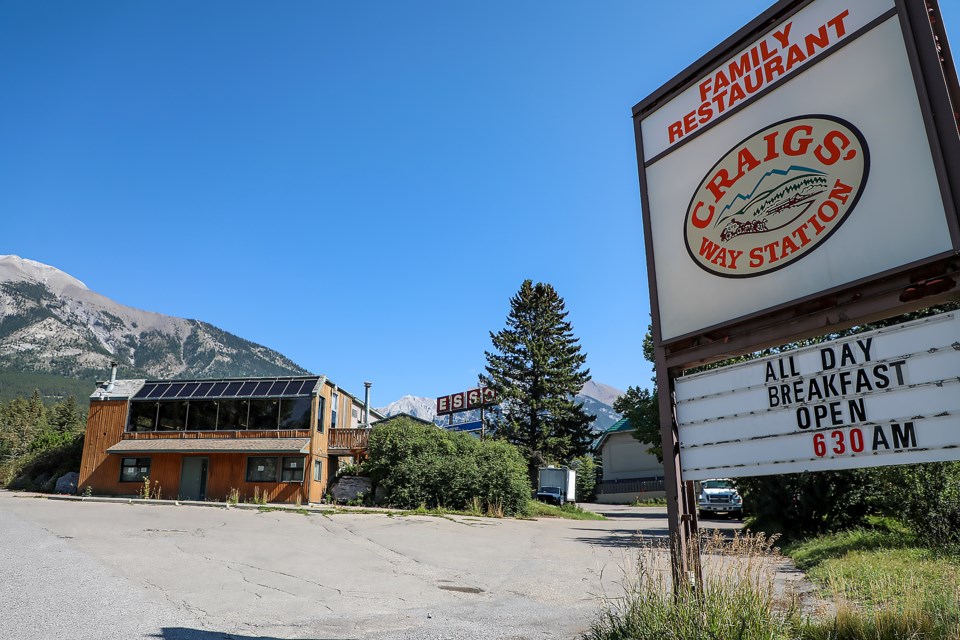CANMORE – A 66-unit visitor accommodation development along Bow Valley Trail will soon be replacing Craig’s Way Station.
On Wednesday (Aug. 30), Canmore’s planning commission gave the thumbs up for construction of three, three-and-a-half-storey buildings at 1727 Mountain Ave., which is the current site of Craig’s Way Station, with a series of minor variances.
While the creation of developments for visitor accommodation has been a significant talking point in the community, particularly when comparing it to the local need for residential housing, commission members were quick to point out its inability to direct specific uses of privately-owned land.
“The Canmore Planning Commission doesn’t have the power to compel owners to provide staff accommodation or any other type of development on this property, and visitor accommodation is a permitted use, so we have very limited abilities of what we can do there,” said longtime commission member Florian Jungen.
The site is in the Town of Canmore’s tourist service area, the general Bow Valley Trail precinct and the Bow Valley Trail general commercial district, which under council approved statutory documents is designed to be for visitor use.
Commission vice chair and one of two council representatives Tanya Foubert highlighted the commission follows those legally approved documents and the specific guiding documents when rendering decisions.
“It’s not up to the Canmore Planning Commission to decide that is not appropriate when that is council direction per the statutory planning documents we have before us to consider,” she said.
A staff report noted the application aligned with the Municipal Development Plan, the Town’s land use bylaw and the Bow Valley Trail area redevelopment plan since it’s a “commercial hotel development that intensifies an existing site in the Bow Valley Trail area.”
The 0.54-hectare site owned by Big Moose Realty Ltd. – also known as Basecamp – will have a mixture of one- and two-bedroom commecial suite units.
The project will have 68 parking stalls for the 66 units, with 26 in a parkade and 42 surface stalls. It will also have 36 long-term bicycle and 16 short-term bicycle stalls.
Principal of METAFOR – formerly known as MTA Urban Design Architecture – Chris Sparrow told the commission the intent is to condominiumize the units to have them sold off to individual owners. He said it’s quite common for visitor accommodation in Canmore to go that route and each owner would be responsible for maintenance.
Visitor check-in would be done remotely instead of having a front desk.
Big Moose Realty asked for seven variances that included increasing maximum building height, increasing maximum eaveline height, front yard setback, landscaping and vehicle parking and unloading.
Foubert said the variances are justifiable given the architectural, site planning and design.
“Having spent a lot of time going to the current occupant of the site – Craig’s Way Station – for their delicious breakfast, it is a very sloping grade, so the height variance isn’t about making a bigger building,” Foubert said. “It’s about the fact how we measure height is from one spot, so those buildings are all the same height as far as I can tell.”
The project was approved, with 23 conditions.
“This isn’t about visitor accommodation and land use, it’s about the variances,” said commission member Brian Talbot. “I do believe this is a good project for that site.”




