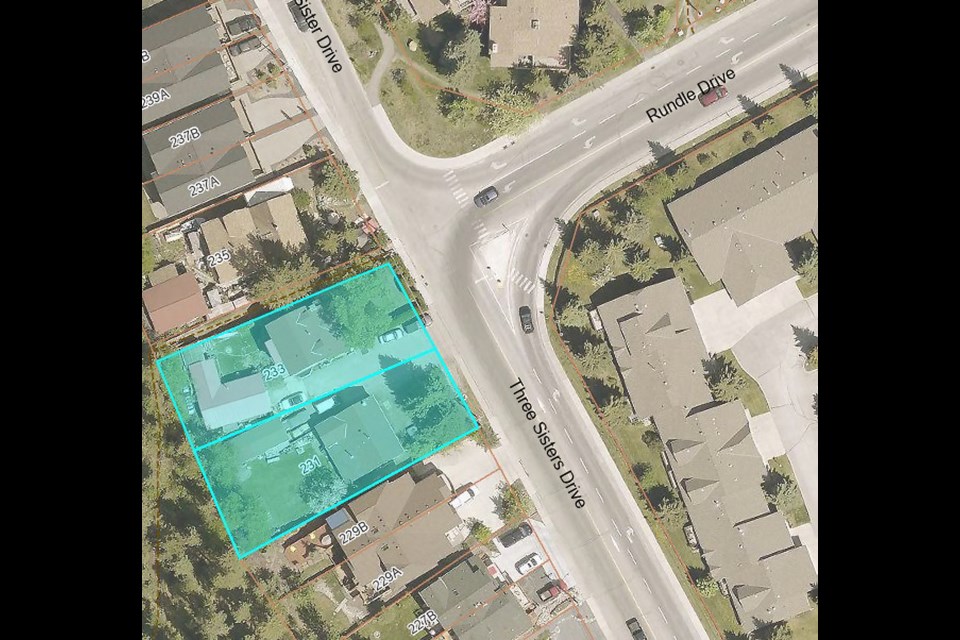CANMORE – A pair of development proposals will head to a public hearing in what could be precedent-setting for future planning applications.
An application to increase density on a pair of properties on Three Sisters Drive and another to redesignate land rather than amend the growth boundary were each given first reading by council.
The Town’s manager of planning and development Lauren Miller opened both presentations to council highlighting the potential precedence that could be set with each decision.
She said a possible redesignation of land instead of amending the growth boundary could “signal council’s readiness and under what context the growth boundary around the town will be moved.”
She noted the previous two applications that would move the growth boundary are Three Sisters Mountain Village Property Limited’s Smith Creek area structure plan that’s waiting for a Court of Appeal ruling and the postponed decision on 800 3rd Avenue.
And while only two parcels of land on Three Sisters Drive are being proposed, “we’re broaching the question of how infill and intensification occurs with the town.”
Further complicating matters is neither application is within an area structure or area redevelopment plans to be used for guidance.
The application for 231 and 233 Three Sisters Dr. would have the residential use rezoned to permit low density such as townhouses.
The conceptual plan proposed having the existing single-family homes destroyed and replaced with a pair of townhomes. The vision is for up to 12 units, which would include two affordable housing units going to Canmore Community Housing’s inventory.
A staff report emphasized Town staff doesn’t support the application, but recommended going to the public hearing for procedural fairness.
Town staff argued with each of the duplexes permitted to have accessory dwellings, it could mean losing four potential rental units. The existing eight units are permitted, but not allowed to be sold individually like a townhouse would permit.
In addition, staff said without a way to manage the market cost of development, they had concerns the smaller units proposed for construction would help with affordability.
“If an increase in density along Three Sisters Drive is desired, it should be facilitated by comprehensive planning process such as through development of an area redevelopment plan to ensure parcels are adequately serviced and provide direction to guide the build form of the area,” said Town development planner Anika Drost.
However, with no timeline for a comprehensive planning document in the area, meaning future applications in the area could have precedence set by council’s decision.
Town staff are expected to submit the Palliser ASP this summer for council consideration followed by the downtown centre ARP at a later date. The Larch ARP, which was briefly discussed for the first time publicly at council, is in the capital plan for 2025 but is still unfunded.
Michelle Ouellete, a division manager for McElhanney and representative for the applicant, said the plan supports council policies in the MDP, Integrated Transportation Plan and council’s strategic plan.
“By having an increase in density for this site, it allows for more people to live closer to services and amenities and it supports that Integrated Transportation Plan where we have compact development creating a sense of community,” she said.
Town staff recommended against going to the public hearing for Trinity Bible Church (TBC) due to their concern that an application to amend the growth boundary in the Municipal Development Plan comes first.
The church, however, is applying for a redesignation of a parcel of land at 105 Harvie Heights Road from a conservation of wildlands district to direct control district to build its new church.
TBC Pastor Shawn Franklin said they had looked at more than a dozen sites in Canmore, but found the site at 105 Harvie Heights Road was the best option.
“Community benefit was always on the table and will always continue to be on the table,” he said. “We’ve always planned to have a modest-sized multi-function facility that fits within the town esthetic and can meet the need of not only our congregation, but serve the needs of the town as the whole.”
The existing church on Bow Valley Trail was bought in 2017, but has previously been a house, a bed and breakfast and the RCMP detachment. Franklin said they had between 200-300 regular attendees and had outgrown the existing building.
At the core of the argument is what’s considered urban and rural, with Town staff feeling it’s an urban design and the applicant saying the church is more rural-based.
The Town’s MDP states development considered urban isn’t allowed outside the growth boundary, while the applicant noted due to the church having social benefits it could be permitted.
The intent would be to connect to municipal water, but run on a septic system to avoid the cost of connecting to the Town’s sewer system.
A staff report highlighted the growth boundary is in place to show which areas are best for urban development and those that aren’t to have growth take place in “an orderly fashion” as opposed to leapfrogging.
The MDP allows for some exceptions such as for rural use, while a growth boundary amendment could take place at the same time as the land use change.
“I see this as a gentle repurposing of what is a rural site. … A church is something that can definitely be rural. … This is something that’s been done a long time,” said Mayor Sean Krausert, noting it could have good community benefit through services provided that “are important elements of a community.”
Both will return to the June 6 council meeting that will allow the public to comment prior to a council decision
CORRECTION: The original article incorrectly stated the proposal would tear down duplexes on site, but it is actually single-family homes. It also wrote eight potential accessory dwelling units could be lost where it’s actually four. The article has been updated and the Outlook apologizes for the mistakes.




