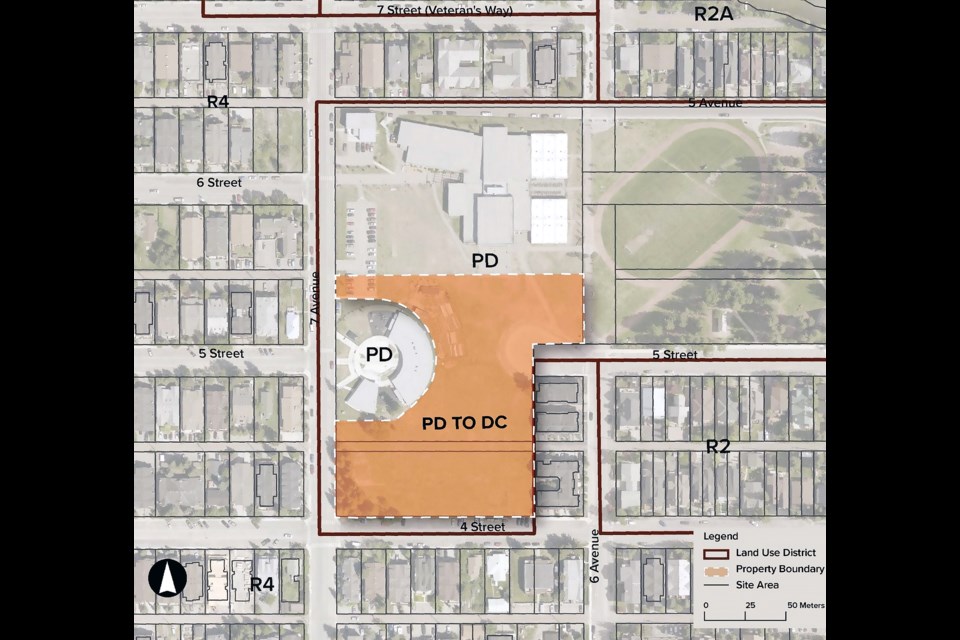CANMORE – The Lawrence Grassi Middle School area redevelopment plan will head to at least one more public hearing.
However, rather than discuss the merits of such a plan, which has already been passed by Canmore council, the May 2 hearing will allow residents to offer feedback on whether a portion of land that is a public use district should be modified to a direct control (DC) district.
Chris Sparrow, the principal of MTA Urban Design, told council the intent is to give the design work flexibility in helping with potential green energy technology.
“The intention of the variance is to make sure when we’re working through design, we have the ability to introduce building systems that afford sustainability,” he said. “As we see now with energy requirements that become code and are more and more stringent – roofs get thicker, walls get thicker – we need to maintain clear heights and clearances in certain side built forms. The purpose of that is to give us some flexibility so we can accomplish that with the heights we’re providing in the district.”
The amendment, if passed, could allow Town planning staff to have the roof height variance go from 20 per cent of roof areas exceeding a maximum height allowance to just 10 per cent if the architecture would be enhanced, or if the view from across the street isn’t impaired more than would be created by a building of the maximum height measured from the front setback.
“I think green building initiatives align with our community values, but restricting or having predictable roof heights is, I believe, an issue that has come up in terms of feedback from the neighbourhood. I think this is a really good compromise,” Coun. Tanya Foubert said.
DC districts are customized land use designations that allow a specific set of rules for either a property or in this case, an entire development plan.
The Lawrence Grassi Middle School ARP was approved in March, 2022 for the roughly 1.5 hectares of land.
The plan will see the development of 120 residential units, including 20 earmarked as affordable housing for Canmore Community Housing (CCH), 20 employee housing units for teaching staff and a further five to be bought at market price as part of a residential tenancy agreement between CCH and CRPS. The remaining 75 units will be sold and go into a legacy fund to be kept for CRPS to financially help the school division.
Lori Van Rooijen, a representative working for CRPS on the project, was pleased the development was able to provide housing for staff and called the project a “significant legacy for this community”.
She said they haven’t finalized the phasing, but expect to start with the employee housing.
“Retaining and attracting teachers and staff is critical for the provision of high quality education and for the sustainability of the education system in Canmore and the Bow Valley,” she said.
In the CRPS plan, some of the DC district factors would have a comprehensive site plan be provided with the first development permit application to show all site elements and housing diversity.
The DC district would also require all parking spots to be electric vehicle charge capable, while the bus drop-off zone to the southeast of the school to the west of 5th Street would have to be relocated, according to the report. The report asks Town staff to have the option of approving such a drop-off zone.
A report noted 40 letters were received from area landowners and CRPS made no changes from the feedback.
However, the staff report highlighted the bulk of concerns raised were those expressed at the original public hearing for the ARP such as density and building height, loss of green space, parking challenges, traffic congestion and council moving too fast with second and third reading.
The staff report highlighted the eight goals of the ARP include a pedestrian focused design, affordable housing, employee housing and housing diversity.
Michelle Ouellette, a division manager of planning for McElhanney, said the development will be pedestrian focused and help create a “vibrant neighbourhood.”




