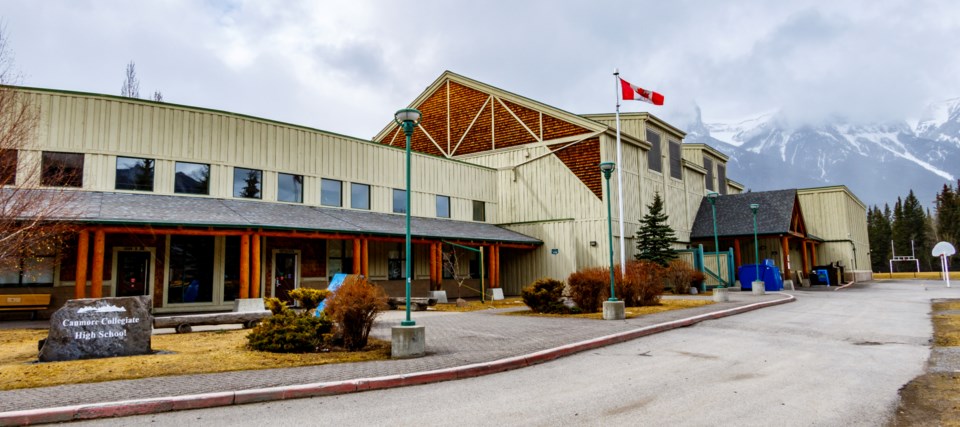CANMORE – Due to increasing enrolment because of the different courses offered by Canmore Collegiate High School, the Canadian Rockies Public Schools (CRPS) is looking to expand into some outdoor space.
The local school board is looking to potentially use the roof areas of the school.
“We are looking for more space with that school,” said Chris MacPhee, superintendent of CRPS. “What we are doing is we know there are a lot of outdoor experience courses that run at the high school festival.
“We are utilizing one of the roof areas that can be utilized and transformed into a classroom space easily. There are some areas where they left gravel on the roof and are easily accessible from our second-floor different areas.”
The expansion into the second-level outdoor space of Canmore Collegiate will allow the school to meet the needs of that growing student enrolment.
“We asked if we can use this space because it is already there and it already has half the structure done,” MacPhee said. “We found out that we can expand our classroom in some of those areas of Canmore Collegiate. There would be specific classes that happen up there. It is a wonderful space.”
To get the area ready, CRPS will have an architect and structural engineer look at the space. The area would not be left to the elements, and would have a tarp that rolls down, similar to what restaurants use on outdoor patios.
“We can see what it would take to add a roof and pillars so we can have an outdoor class space there,” MacPhee said. “It will all be done in cedar and be used for a variety of courses.”
MacPhee said the goal of CRPS is to ensure students get a broad set of opportunities and this new space will help with that.
“To be able to do that on-site is an added bonus,” he said. “It also reduces the cost of having additional space for our students. In the end, one of our objectives is we want our students to leave here future ready. In doing so, we need to open as many doors as we can for them.”
The aim is to have the space ready prior to the end of the school year, MacPhee said.
“I think it is still in the development design phase, and then I bring it to the board for costing,” MacPhee said. “I am going to go through the processes of getting the architectural work done and once that is completed, we will give it to someone to get the costing for us. It is possible for this school year.”




