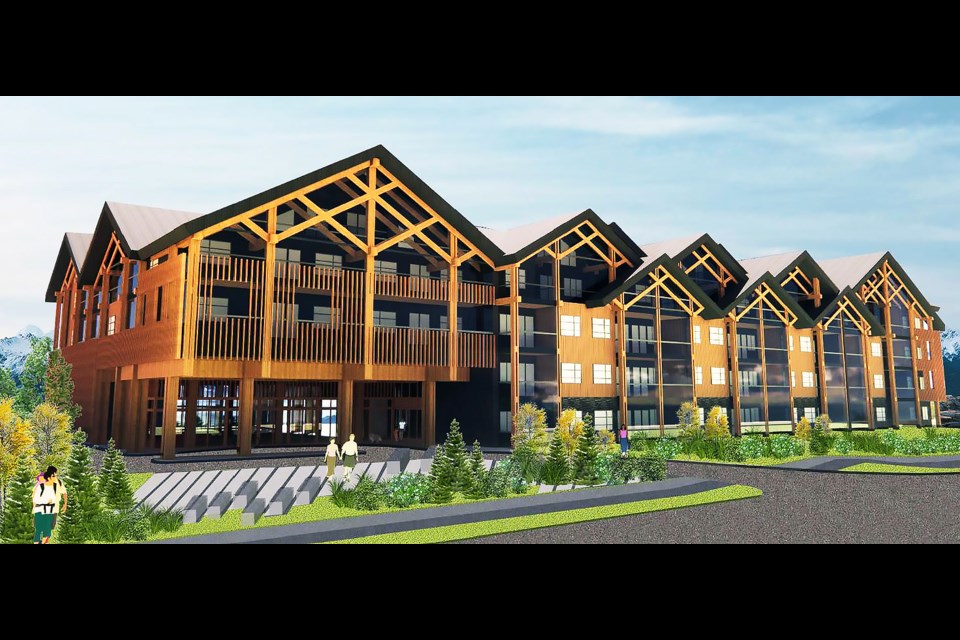CANMORE – A 98-unit visitor accommodation on Bow Valley Trail will move forward after the Canmore Planning Commission approved four minor variances.
The development, which will be known as Rundle Park and was given the go-ahead at the planning commission’s April 26 meeting, includes a commercial retail site and one employee housing unit.
The approval of the variances came with a caveat requiring the development offer improved energy efficiency that goes beyond the existing and soon-to-be in place National Energy Code for Buildings for Alberta, as well as aligning with the Town of Canmore’s climate goals.
The Alberta edition is expected to come into effect spring 2024. The province was able to choose between Tiers 1 to 5, with Tier 1 being the minimum and Tier 5 being the most energy efficient available. The provincial government selected Tier 1.
According to a staff report to the commission, the project will achieve a minimum of 11 per cent above the National Energy Code for Buildings for building energy design, with heat pumps in each unit and 10 electric vehicle charging stations, meaning it would be the equivalent of Tier 3.
“It’s really important to consider that is one of the only tools we have as a municipality to see increased energy efficiency, reduction of greenhouse gases and to meet climate targets that there is definitely support in our community that buildings meet,” said commissioner Tanya Foubert, one of council’s two representatives on the commission.
“Being at Tier 3 is a significant improvement from what the minimum standard requirement is going to be.”
Riley Weldon, the Town’s development planner on the file, said the municipality requires applicants to go above the building code standards to get a better score.
“Administration works with the applicant to try and get as much energy performance through the building as we can and in this case it’s 11 per cent better,” he said.
The applicant, MTA Urban Design and Architecture, asked for increased building height, increased maximum building area over building height, increased maximum eavesline height and decreased minimum per cent of building elevation for step back above eavesline.
Chris Sparrow, the principal of MTA Urban Design and Architecture, said there were numerous constraints for the project that required the variances.
He said a 30-metre setback from the railway, a 12.8-metre setback from Bow Valley Trail and the site access point being where it is at the request of the Town’s engineering department for improved safety, took land for potential development.
The commercial unit part of the plan is expected to be a bike rental place, given its proximity to the Legacy Trail, Sparrow said.
Sparrow added the addition of the employee housing unit was added after “quite a bit of consultation with administration.”
He added an employee unit would help the associated commercial unit with the project “in light of the housing challenges the municipality is currently facing.”
Foubert said she had concerns about the small size of the employee housing unit, and in the future, more direction on employee housing would be beneficial when it comes to the land use bylaw.
The project will be developed at 1734 Bow Valley Trail and will be next to another planning commission-approved 98-unit visitor accommodation at 1736 Bow Valley Trail, which received approval in February. A nearby 101-unit visitor accommodation at 1730 Bow Valley Trail was approved in February 2022.
Town staff recommended Rundle Park be approved, falling under the Bow Valley Trail general commercial district and the Bow Valley Trail area redevelopment plan and aligns with the Municipal Development Plan and land use bylaw.
The development will have 90 parkade parking spots and 10 surface spots, in addition to 32 long-term and 18 short-term bike stalls.




