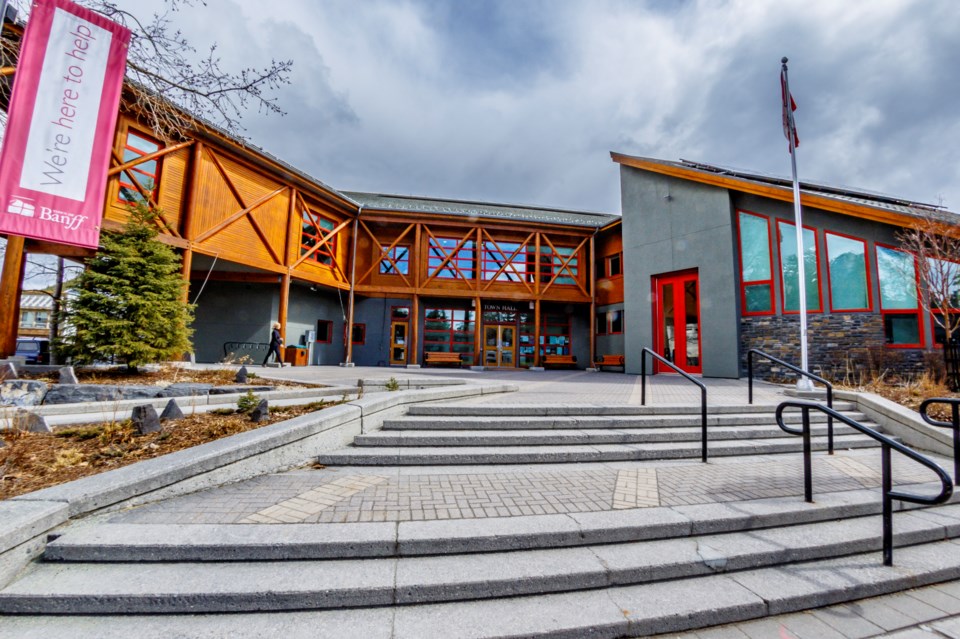BANFF – Banff’s Municipal Planning Commission (MPC) has thrown its support behind proposals to create more housing in Banff, including elimination of required parking for residential development and changes to residential districts and higher density across town.
MPC concluded the proposed bylaw changes to parking requirements, residential districts and residential density work together as critical steps toward addressing the housing shortage of between 700-1,000 housing units in Banff and recommended the bylaws be passed as omnibus legislation.
“The proposed changes to parking requirements, residential districts and residential density will allow greater flexibility and range for those wanting to create additional housing for the eligible residents,” said Commissioner Dana Humbert at a May 8 MPC meeting.
“We acknowledge the significance of these changes from the existing bylaws and encourage the public to take an active role in analyzing their impacts on the future of the town.”
The municipality’s goal is to stimulate more housing by building Town-financed housing, changing regulations that will accelerate private development, adding incentives for new homes, and addressing the demand for new housing associated with commercial expansion.
All land that can be developed has development or is earmarked for development. According to the Town of Banff, all future housing will require redevelopment and increased density.
A number of changes are proposed that would allow bigger residential buildings to be built to provide more housing. Each of the town’s 23 residential areas would be categorized as either higher-density, medium-density or lower-density districts and would have regulations to match.
The changes to the regulations would include increased height allowances, setback requirements and landscaping, and maximizing floor area ratio (FAR).
In addition, the changes would also remove a minimum and maximum size that a residence could be in order to increase the flexibility in design, while maintaining provincial building code requirements for minimum areas.
Density proposals go to public hearing June 10
MPC members, amid concerns there may be potential impacts to eliminating residential parking requirements in order for developers to decide on what parking is required, recommend that council direct administration to monitor and report on the success and impacts of the proposed bylaw.
The commission also asks council to consider mechanisms and incentives to negate potential nearby parking impacts, including expanding the residential parking permit zone, along with investments in transit, active modes and transportation infrastructure.
“There may be unintended challenges at both a micro and macro scale within the town with parking availability for residents and visitors,” said Commissioner Barb Pelham, a council representative on the commission.
Regarding proposals to increase density across neighbourhoods, MPC voiced support for standardizing development requirements, increased height, changes to defined uses, reduced setbacks, removal of site coverage in favour of landscaping, increased FAR, and allowing more permitted residential uses to expedite permit processing.
In addition to the current proposals, MPC also recommended expanding financial incentives beyond accessory dwellings, reducing residential application fees, and assisting with legal fees as a way to encourage more housing development.
“MPC anticipates that this will stimulate the creation of additional new housing in Banff,” said Commissioner Neil Wedin.
The Town of Banff is looking at several potential parcels where housing could be built over the next decade, building on the success of the Town’s Ti’nu apartments and The Aster condominiums.
Parcels under exploration for Town-led projects over the next decade include Tatanga Ridge Benchlands, north of Canoe Hotel; Wolf Street at Bow Avenue; Marmot Park, Park Avenue site south of Parks Canada admin building and the Cave Avenue site.
Last week, council agreed to spend up to $110,000 to kick-start a site analysis of a parcel of land on Wolf Street by Mineral Springs Hospital and the provincial health unit for construction of a mixed-use development of rental and for-purchase homes.
The proposed changes to the land use bylaw go to a public hearing on June 10 at 9 a.m.




