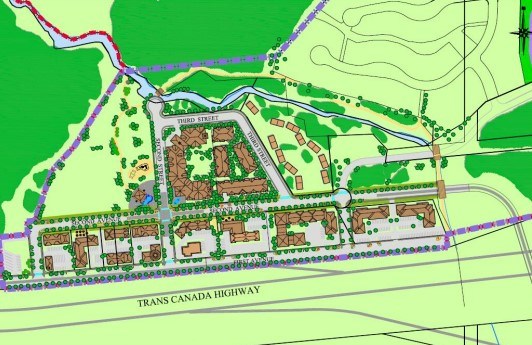DEAD MAN’S FLATS – The proposed Cliff Resort in Dead Man’s Flats is one step closer to fruition.
On Oct. 19, the MD of Bighorn's Municipal Planning Commission approved the development’s conceptual scheme, with only minor revisions.
“This is the first step in this proposal,” said David Paton, who is part of the MD consulting team on the project. “This proposal will be coming back to the MPC at the development permit stage.”
The development will be located at 150 1st Avenue in Dead Man’s Flats. Currently, a motel, restaurant, dwelling, and accessory buildings occupy the space and will have to be removed.
In their place, a new commercial development, which will include two restaurant spaces will be built. There will also be dedicated commercial spaces, 26 visitor accommodations on the ground floor, and 65 flexible accommodation units on the second, third and loft floors of the development.
Flexible accommodations can be used as a residence, or a temporary lodging with no time limits on visitor stays.
Bighorn council gave first reading to the plan in November, 2021. A public hearing held last January with minimal public feedback.
The original proposal for the mixed-use building had an early conceptual plan of 105 units, with 31 being for visitor accommodation and the remaining 74 for flexible accommodation. The ground floor was intended for commercial use, with above and underground parking available for the units.
The development is in the Dead Man's Flats area redevelopment plan (ARP), which was adopted by council in 2013 and is the guiding map for redevelopment in the hamlet for residential, commercial, high industrial, recreational and tourism-based uses.
The ultimate goal of the ARP is a pedestrian-orientated area that has commercial, residential, office and other uses.
Bighorn’s Municipal Development Plan doesn’t allow people to stay longer than 75 days in a visitor accommodation unit, but there is no cap on flexible units that could lead to a population increase in Dead Man’s Flats. Any taxes collected on the proposed build would be in the commercial bracket.
The two revisions will see a briefing report on the water supply for the project be amended to state the building will be designed so the maximum available fire flow demand will not exceed 227 litres per second. The other revision was a form of levy be negotiated for future improvements to the Dead Man’s Flats interchange on the Trans-Canada Highway by Alberta Transportation.
The development permit will be submitted and an architectural review by a third party will then take place.
Paton said ATCO transmission had no objections to the project, and Alberta Transportation reviewed the traffic impact assessment and rated it as acceptable.
The Dead Man’s Flats Community Association did express concerns regarding parking and indicated any proposal should comply with the new parking requirements of the MD, however, Paton said the new proposal exceeded the parking requirements.
Another concern voiced was storm drainage.
“In regards to storm drainage, I would say the applicant has submitted their stormwater management plan and that has been reviewed by a third party reviewer and they did not express any concerns," Paton said.
MPC member Kevin Hebb asked about financing, using the water system levy in Exshaw as an example. Paton said the developer has no issue in paying its share.
“We keep getting developments that draw on the infrastructure and I want details on how the builder is involved in helping finance,” Paton said.
“I am fine with the new development, I just want to protect the community and the developer,” Hebb said.




