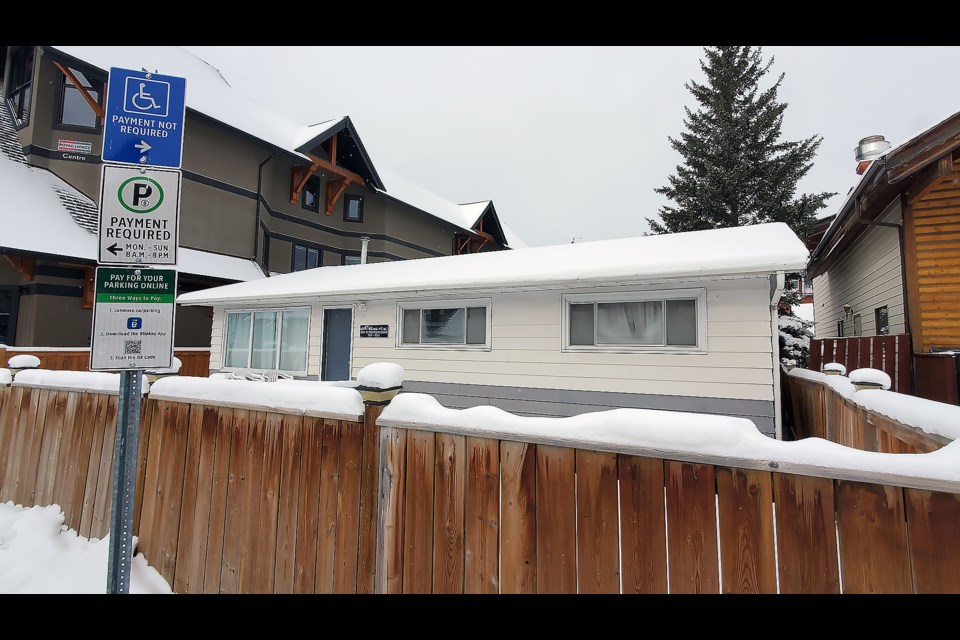CANMORE – A 10-unit visitor accommodation on 10th Street will move forward after Canmore’s Subdivision and Appeal Board upheld approval.
The board issued its decision shortly after the Dec. 5 hearing where residents of Mallard Alley – which went through an SDAB hearing for the second time on the same property in the past 15 months – argued the development didn’t align with the area and would be disruptive to the residential area.
The three-person board found in favour of the development, determining it aligned with the Town Centre district and met the requirements of the Town’s land use bylaw.
“The board dismisses the appeal and upholds the (development authority’s) decision, subject to revisions… The development permit is therefore approved with conditions as proposed by the (development authority), subject to revisions,” the board’s order stated.
The board, however, added 13 revisions to the conditions the developer has to follow. Among them are providing a letter of credit to the Town, paying off-site levies, and having a minimum of 10 parking spots that will be managed by the property owners and central management and reservation service.
The appeal was filed by K. Gordon Schultz on behalf of 20 residents from 12 Mallard Alley homes shortly after the planning department’s development authority approved the project Sept. 26. Since there were no variances required, the department gave the project the green light instead of going to the planning commission.
Schultz said what was ultimately approved by the development authority will have a negative impact on nearby residents.
“The short-term nature of this accommodation is going to attract individuals who will use the location to party,” he said. “The balconies will be an attractive option to use, particularly in the summer months, and this is going to have a significant impact on residents’ use and enjoyment with result of produced noise.”
Residents said a traffic study was deficient, that added traffic volume would be a significant concern, and that increased safety should be addressed ahead of increasing density.
Schultz took issue with several aspects of the development, but he and other residents said the scale of the development is too large and could potentially bring issues related to parking, noise, and safety concerns given the visitor accommodation wouldn’t have on-site management.
While he said the development meets the requirements of the land use bylaw, it was unlikely the bylaw envisioned the type of “intensity that is being proposed.”
“The development does indeed conform with the land use bylaw. It is fraught with risk of unintended consequences on the residents of Mallard Alley related to parking, noise, loading and business hours of operation,” he said.
The development includes a six-unit, three-storey south building, while the north building includes four units and covered parking. In the Town’s land use bylaw, people are allowed to stay in a visitor accommodation for up to 30 days. The development will have 10 vehicle parking spots, four long-term and four short-term bike stalls.
The existing building, located next to Famous Chinese Restaurant, is licensed to be used on Airbnb.
A transportation assessment by Watt Consulting Group showed parking met the land use bylaw requirements, there are 71 nearby on-street parking spots and the vehicle capacity on Mallard Alley was 50 an hour with peak volume being noted as 28 vehicles.
The area is part of the 1998 Town Centre Master Plan. Updating the plan has been put on hold due to the COVID-19 pandemic but it is expected to begin in 2023.
SDAB previously ruled against a 10-unit visitor accommodation development in October 2021 that had been given the go-ahead by the Canmore Planning Commission. The previous plan would have had 23 beds. Homeowners in the area had voiced a preference for a mixed-use building – already seen at 710 and 718 10th St. – with retail, commercial and residential rolled into the building.
The new visitor accommodation front would be facing 10th Street and is in an area permitted for commercial and mixed-use land use.
Chad Russill, the principal of Systemic Architecture Inc., said the development had been revised and fits within the Town’s land use bylaw. It is also similar to other developments across the street from it on 10th Street.
He said the company worked with residents to minimize any impacts such as limiting sound and preventing noise, but that visitor accommodation is allowed in the area.
“The development was revised and it was revised to come into compliance with the land use bylaw. … If you fit within that, that is the development that has been (allowed) by council. That’s what council is looking for on this site. In this case, the development complies with the land use bylaw,” he said.
Stacy McFarlane, legal counsel for the developer, said there is a requirement to have a central management and reservation system to comply with both the development permit and land use bylaw, which is also a condition of approval. She said condominium bylaws will be drafted.
“The use of discretion, even if somebody doesn’t like it, it’s not the same thing as a misinterpretation of the bylaw. … In no situation has anyone raised that the provisions ignored or arbitrarily of unreasonably applied,” she said.
The board’s decision can also be appealed with the Court of King’s Bench within 30 days of it being issued.




