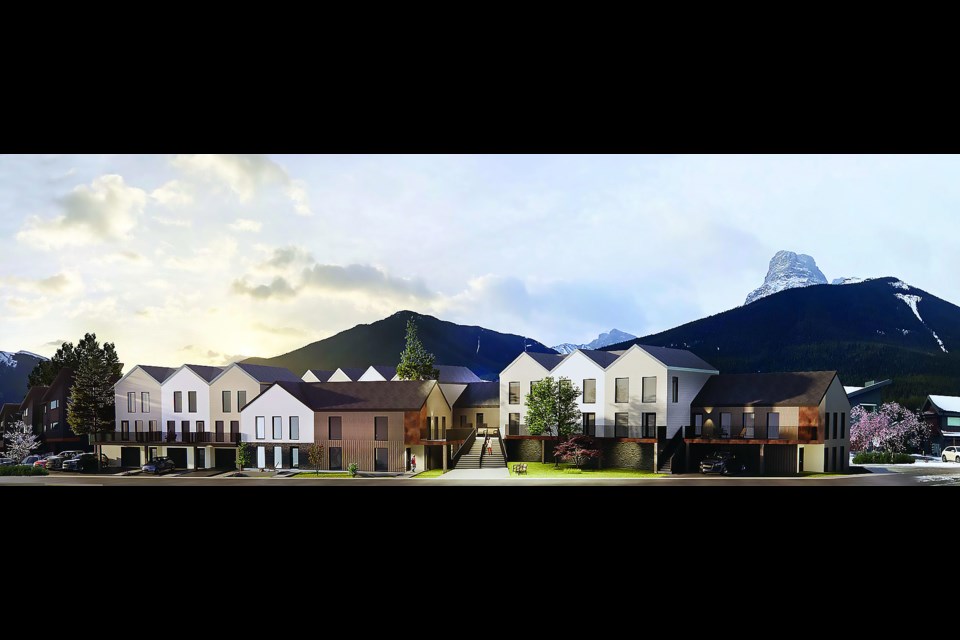CANMORE – An affordable housing project set to bring 18 new units in Stewart Creek was given the thumbs up by the Canmore Planning Commission.
The commission unanimously approved seven variances, including building height, density, visitor parking and building projections at its March 20 meeting.
“I’m happy the project has come to fruition. … I think it’s a nice opportunity to recall that all these units have real impacts on families in helping people get established in Canmore. It’s a real impact for real people, so it’s great this is happening,” said Florian Jungen, a long-time commission member, adding he was encouraged by the shared semi-public courtyard that could help foster a sense of community among residents.
The project at 205 Stewart Creek Rise includes two stacked townhouse buildings, with the vacant lands long belonging to Canmore Community Housing (CCH). The homes would be a mix of two- and three-bedroom units.
A staff report noted it met the direction of both the Municipal Development Plan (MDP) and the Stewart Creek area structure plan.
“The project offers a significant social benefit,” said Nathan Grivell, a development planner with the Town. “The variances, in administration’s opinion, are not unreasonable and the Town’s [MDP] gives direction to support variances or at least consider them as a way to incentivize affordable housing.”
The building setback required a 1.4 metre variance, while the building height needed a variance to reach the 11.67m that’s slightly over the 11m maximum.
Though the Town’s land use bylaw limits the variance power of planning commission to no more than 20 per cent, Grivell said council-approved Town policy allows them to consider greater variances when there’s a social benefit such as affordable housing.
“There’s a community benefit with increasing the amount of affordable housing,” he said.
The maximum density for the site is 67 units per hectare, with the plan requiring 80.4 units per hectare and variances to the number and width of driveways, façade and not requiring the minimum two visitor parking stalls.
The staff report stated since each unit has a parking stall and 10 will have a garage with driveway parking as well as the location being near trails and public transit, visitors will have options.
Brian Talbot, a planning commission member, highlighted potential issues with the Town’s engineering department pushing to restrict street parking to residents and guests. He noted projects should be given the same treatment rather than one potentially receiving preferential treatment.
“Projects need to be complimentary to other projects in the area,” he said. “If engineering is onside with this, given their position on other projects – it’s not just one or two, it’s every project in that area – then … it’s good.”
The site area is 0.024 hectares and is in the low-density Stewart Creek district.
It will also have 16 long-term and 14 short-term bike stalls and add 40 trees and 96 shrubs.
The sustainability screening report was listed as “extremely high” and off-site levies will be collected.
The staff report noted one comment in opposition was received about the look of the building compared to others in the area.
The approval comes with 10 standard conditions and 10 specific conditions, including five before the development permit can be released.
Both Couns. Joanna McCallum and Jeff Hilstad, council’s representatives for planning commission, recused themselves because they are on the board for CCH.
CCH bought the land from the Town in 2019, with the intent to build affordable housing on the site. The lands, however, had two different zoning with one being public use district and the other R3-SC for residential multi-units. The rezoning allowed the land to match the bulk of the area.
The rezoning of the land for the project was received by council last September after CCH had submitted its application last May.
Montane Architecture and Ashton Construction Services – both Canmore-based – are the contractors. Construction is anticipated to begin later this year.
Kristopher Mathieu, project manager with CCH, said the housing authority has “an ever-growing waitlist” that has significantly expanded in the last year.
CCH has an inventory of 172 affordable homes for ownership and 118 in its rental program.
The ownership waitlist is 259 and rental is 219. The ownership list added 130 applications last year, with rental program wait list growing by 149 in 2023.
There were 19 ownership sales last year and a turnover of 29 rental units in 2023.
“We’re targeting younger families, young professionals, people who are looking to get a home in Canmore that’s beautiful, fits into the overall demographic but is also below market and affordable,” Mathieu said.
CORRECTION: The original article incorrectly spelled the last name of a Canmore Community Housing employee. The article has since been updated and the Outlook apologizes for the error.




